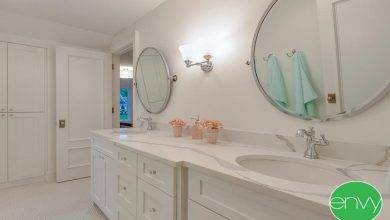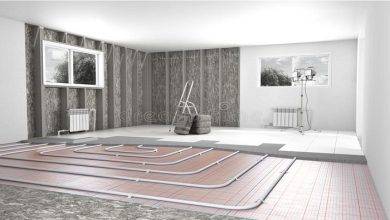
Installation of siding around objects
If there are external objects in the wall, for example, drain pipes or faucets, you need to fit the siding under them.
Cut a part of the siding panel so that the contour and shape of the panel fit under the obstacle. The opening should be 6 mm wider than the obstacle.
Installation of siding around windows and doors
At this stage of the work, trimming of the siding panels is usually required.
Installation of siding under windows and doors
- Measure the distance from the bottom edge of the end strip lock to the bottom edge of the top seam of the last full siding panel.
- Add 15 mm to the resulting distance so that the edge of the panel can enter the finishing strip.
Cut the panel to this distance below the windows. Using a punch, punch “ears” 20 cm across the cut part of the panel. Make sure the tabs are facing the front of the panel. Insert the upper edge of the panel into the finishing strip and fasten the lock on the lower edge of the panel.
When installing siding under windows and doors, as well as on the sides, leave a gap of 6 mm between the siding and the fittings.
Work on the upper edge of the wall
Installation of the last row of siding begins after the installation of all soffits (see below for the description of soffit installation).
The last panel of siding under the eaves
- Nail the finishing strip to the wall close to the eaves of the house.
- Prepare and install the last panel in the same way as the panels under the windows (see the section “Installing Siding Under Windows and Doors” above), except that in this case whole panels are used.
Installation of siding on gables
- Install the J-profile along the corner of the gable, fixing with nails every 20-30 cm.
- To connect the left and right profiles at the top of the gable, overlap the profiles and cut the front part diagonally. Leave a gap of 6 mm between the profiles.
- If more than one J-profile is required on each side of the gable, overlap the second J-profile with a 2 cm gap.
To cut the siding at the right angle, you need to measure the angle of the roof.
- Attach a short piece of siding to the roof and a solid panel to the level of the J-profile
- Draw a pencil line along the overlap of the panels, and you will get the angle of the roof.
Remove the short piece and cut the siding along this line. To cut the siding at the right angle on the other side of the gable, repeat the procedure for the other side of the gable.
You will most likely need to nail the last panel to the top of the gable. Only in this exceptional case, the nail is hammered into the siding all the way through.
Removing the damaged panel
- Gently guide the removal tool to the lower part of the panel that is above the one to be removed. Unfasten it from the lock of the damaged panel.
- Bend the top panel slightly. Remove the nails from the damaged panel and remove it.
- Insert the new panel and secure it with nails.
- Again use the removal tool to slide the top panel onto the lock of the new panel and lock it in place.
Installation of soffits
- Proper attic ventilation is very important for any home. When choosing soffits (they come without perforation, with partial or full perforation), take into account the weather features of your region and and ask siding contractor for recommendations .
- Soffits are installed before the installation of the last row of siding.
Installation on an open overhanging roof
- Your main task when installing soffits is to install two profiles strictly opposite each other, one on the wall of the house and one on the lower edge of the gable (eaves). These profiles will hold the soffit panel.
- Depending on the configuration of the roof slope, construction methods and components, several options for installing soffits are possible.
Assembling
- Using a level, make marks on the wall parallel to the lower edge of the gable.
- Along the marks on the wall, you need to attach: a standard J-profile, or a slightly improved J-profile, or a special profile for attaching soffits. Fasten the profile with nails after 30-40 cm.
- The first option is a standard J-profile. In this case, there should be a wooden beam or other support along the wall, to the lower part of which the J-profile will be attached. If this support is not there, it will have to be installed.
- The second option – you can finalize the J-profile and fasten it directly to the wall. To do this, make vertical cuts on the nailed edge of the J-profile, in the places of attachment to the wall. Then bend the resulting “tongues” and attach them to the wall with nails.
- Fasten a regular J-profile to the edge of the gable. Fasten the profile with nails after 30-40 cm. It is important that the two profiles are strictly opposite.
Measure the distance between the profiles, subtract 12 mm for possible expansion-compression (a standard margin of 6 mm on each side) and cut the soffit to this length. Install the soffit in the profile. Close the end of the soffit with a wooden platband.
Option with a closing chamfer
It differs from the previous installation in that we do without the J-profile on the edge of the gable, it is replaced by a closing chamfer.
Installation features for a roof slope with a thickness of at least 60 cm
- We recommend installing an additional frame, if necessary – a crate.
- Fasten the soffits with nails every 30 cm in the lattice.
- Additional fastening is provided by J-profiles that hold the soffits from the end.
Angle of rotation
There are two options for connecting soffits in the corners: diagonal and straight. In both versions, you can use either an H-profile or two J-profiles connected by the back walls to connect the soffits. For additional support, these profiles are mounted on the crate.
Diagonal docking is more beautiful, but also more difficult. First install the H-profile (or two J-profiles) diagonally across the corner, then cut the soffit panels to fit the angle and to line up the center v-gutters.
Installation on a closed overhang of the roof
- To ensure normal ventilation, use only perforated soffits.
- Select the J-profile installation method. If you need to level the surface (for example, when you remove an existing wooden soffit or molding), install the J-profile on the crate.
- Otherwise, installation is practically no different from work on an open pitched roof.
The option of docking with the help of an internal corner
When the roof overhang is closed, you can use the inner corner to join the upper row of siding with the soffits. This option is also suitable for an open slope, if you install additional beams to which the upper nailed edge of the inner corner will be attached.




